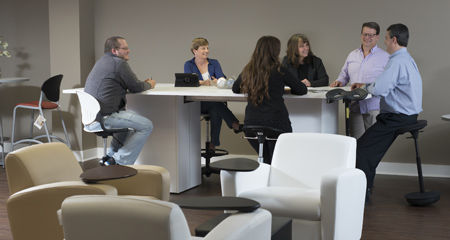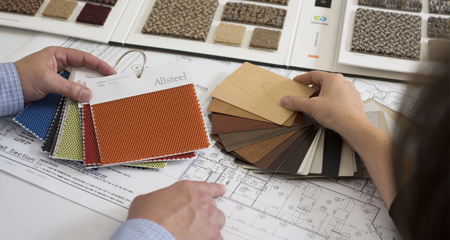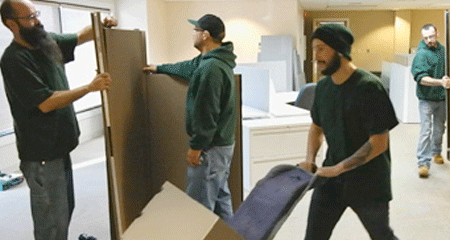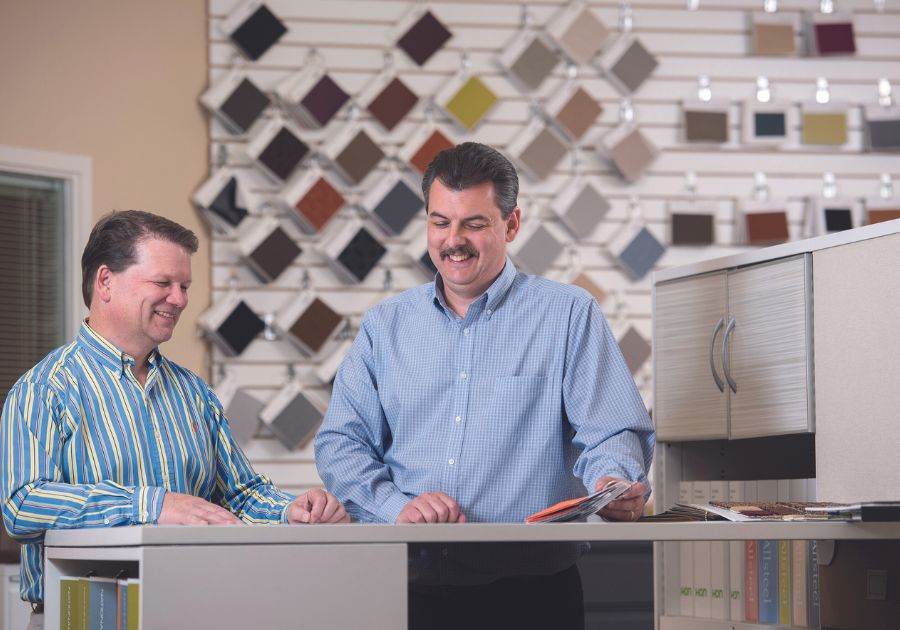Space Planning for New Construction & Moves/Remodels
Office Design
Transforming your office space into a productive and stylish environment starts with expert office design in Fort Wayne. At Workspace Solutions, we offer comprehensive office design and space planning services to create a workspace that perfectly suits your business needs. Our dedicated team collaborates with you to craft customized layouts and select furniture that balances functionality and aesthetics. Whether you’re redesigning an existing office or planning a new one, our innovative solutions and keen attention to detail ensure your workspace fosters efficiency and creativity. Learn more about our office design services and how they can elevate your office environment and support your business goals.
Space Planning and Design in Fort Wayne
Whether you are trying to maximize the layout of a small office or furnish an acre of empty space, Workspace Solutions has the tools and office designers to assist you. With access to a wide range of office furniture manufacturers and a large inventory of used furniture, we can design an office that meets your needs and fits your budget.
If you are building a new structure, our planners will collaborate with your architects to optimize office space, strategically placing support beams or electrical columns to maximize your usable square footage. Moving or remodeling? We can reconfigure your existing furniture and cubicles to save costs and make the most of your current assets.
Talk to an office designer today to see how we can help you make the most of your office space and budget. Our expert team is ready to bring your vision to life, from consultation to installation. Contact us to get started!
Our 3 Step Office Design Process
Ready to transform your workspace with a fresh, new office design? At Workspace Solutions in Fort Wayne, our 3-step office design process ensures a smooth and efficient experience. Whether you’re designing a single office or an entire building, our office designers are dedicated to bringing your vision to life from consultation to installation.

Consultation and Planning
Our design process begins with an in-depth consultation to understand your unique needs, preferences, and business goals. During this phase, we assess your current space, discuss your vision, and gather essential information to create a tailored office design plan. Our team will work closely with you to ensure every detail is considered, from layout and functionality to style and branding.

Design and Visualization
In the second step, our expert designers develop detailed plans and 3D visualizations of your new office space. Using advanced design software, we create realistic renderings that allow you to see how your office will look and function. This stage includes selecting the right furniture, materials, and finishes to bring your vision to life. We will review the designs with you, making adjustments as needed to ensure the final plan meets your expectations.

Implementation and Installation
Once the design is finalized, we move to the implementation phase. Our team coordinates the delivery and installation of all furniture and fixtures, ensuring everything is set up according to the design plan. We manage the entire process, from logistics to assembly, to guarantee a smooth and efficient transformation. Our goal is to provide a hassle-free experience, allowing you to focus on your business while we create the perfect workspace.

